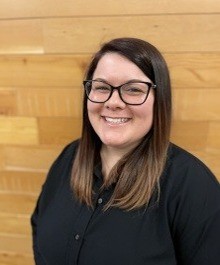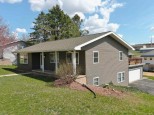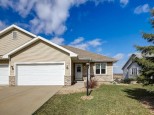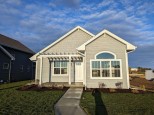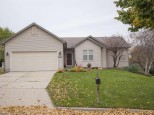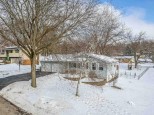WI > Dane > Mount Horeb > 600 Birchwood Tr
Property Description for 600 Birchwood Tr, Mount Horeb, WI 53572
Mt Horeb home with plenty of room for your family. Open floorplan and breakfast bar. Large 15x21 first floor sun/family room with gas fireplace. 10x14 screened porch - great to enjoy the outside. Sunny windows all around, spacious lower level rec room. Lovely landscaped lot with private back yard. Walk to elementary/early learning school
- Finished Square Feet: 2,129
- Finished Above Ground Square Feet: 1,704
- Waterfront:
- Building Type: Multi-level
- Subdivision: Hamilton Club Addition
- County: Dane
- Lot Acres: 0.46
- Elementary School: Mount Horeb
- Middle School: Mount Horeb
- High School: Mount Horeb
- Property Type: Single Family
- Estimated Age: 1979
- Garage: 2 car, Attached, Opener inc., Under
- Basement: Full, Full Size Windows/Exposed, Poured Concrete Foundation, Total finished, Walkout
- Style: Raised Ranch
- MLS #: 1938313
- Taxes: $4,972
- Master Bedroom: 12x13
- Bedroom #2: 11x11
- Bedroom #3: 10x11
- Family Room: 15x21
- Kitchen: 12x14
- Living/Grt Rm: 14x17
- Rec Room: 16x19
- ScreendPch: 10x14
- Laundry:













































































